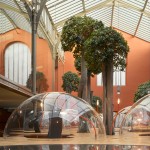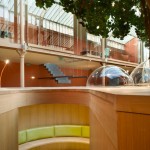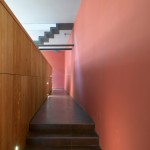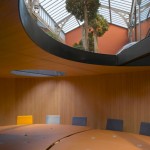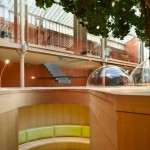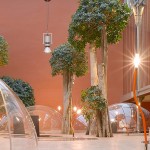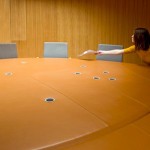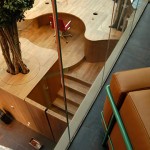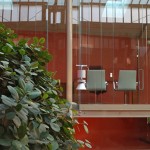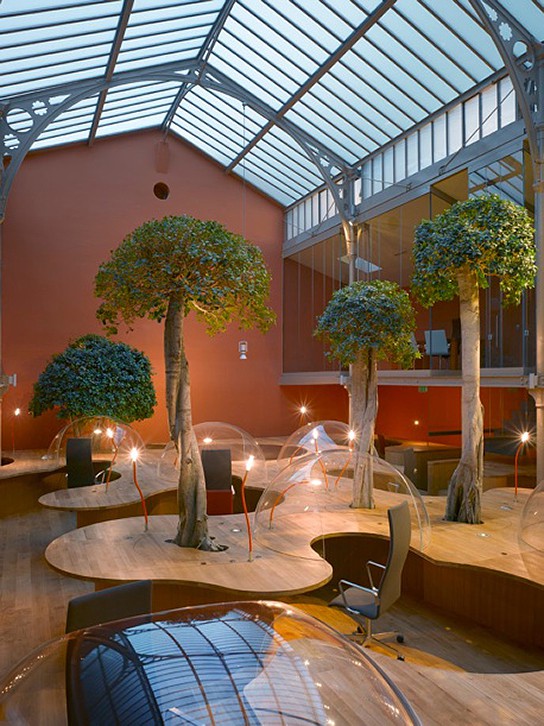
(image credit: Christian Pottgiesser Architects) a giant work desk dominates the general office area
when it comes to office spaces, not many designers can really think out of the box. what we usually see is the common monotonous low partition walls or at best, it will be an open concept system. however, the offices of PONS + HUOT really opens our eyes with its open-spaciousness and yet providing each employee with a personal space, less the traditional partitions.
designed by French firm Christian Pottgiesser Architects, the PONS + HUOT general workspace centers on a enormous wooden desk that links up the members of the company. providing the member the retreat of a personal space is a space-age looking clear plexiglas bubbles dotted around the enormous desk.
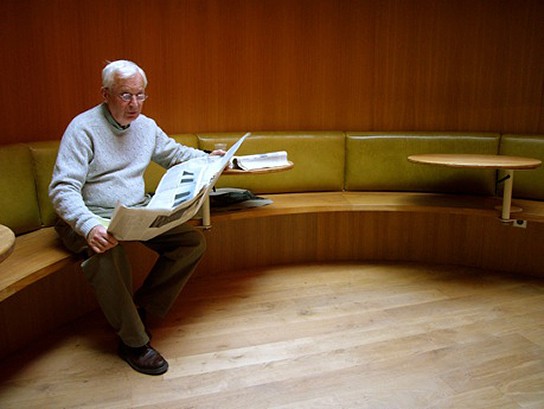
(image credit: Christian Pottgiesser Architects) Pons + Huot office – chill out, anyone?
the enormous desk not only let employee has a sense of connection between them but also gives each member a good useable real estate for them to work around. something which a cubicle-bound staff would fully appreciate. like Oh Gizmo!’s Liszewski, i’m thankful that my days of cubicle are over.
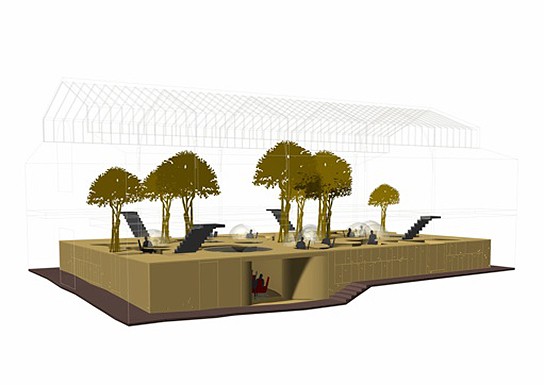
(image credit: Christian Pottgiesser Architects) Pons + Huot office – a render of the interior design
compensating for the lack of external views, the PONS + HUOT office creates its very own environment by the way of trees with high canopy littered around the giant work desk. what’s even more impressive is this huge workspace is actually located above a meeting area and a staff member chill out area. effectively, making the workspace a loft area environment which looks to be very inviting (i know, i feel kind of odd saying that).
![]()
