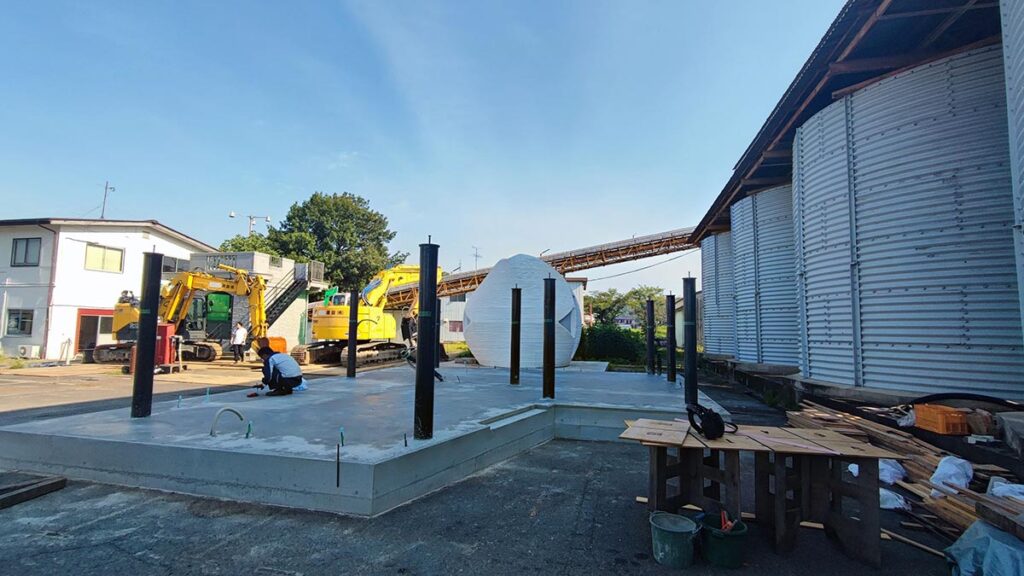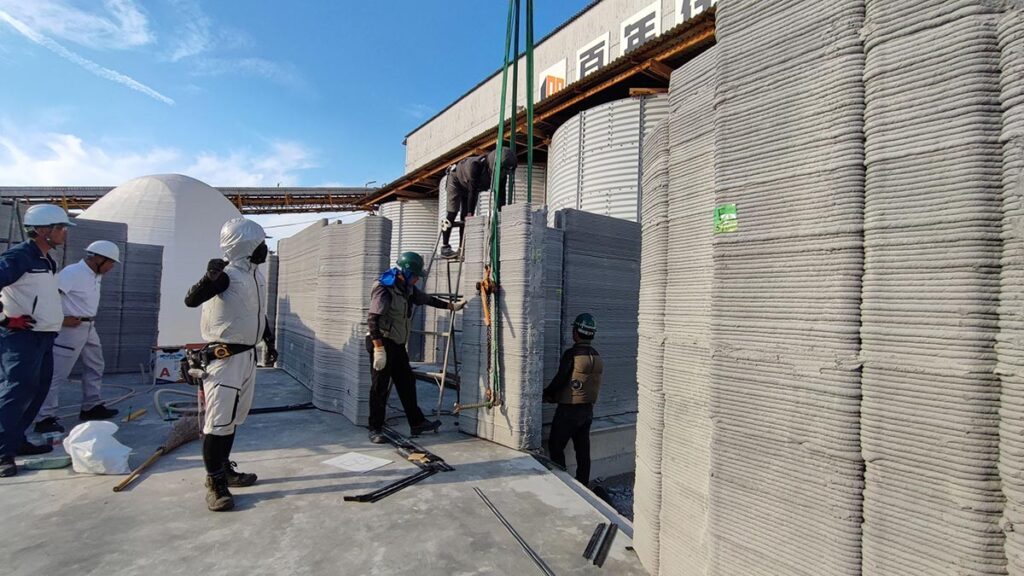Using 3D printing to construct a structure, including a house, is not new. However, a recent development in Japan in this area may signal a mass adoption. Last month, Nishinomiya City-based Serendix Co., Ltd announced that Japan’s first 3D printed home Serendix50 for two-person households was completed in Komaki City, Achi Prefecture. This is not the first for Serendix, though.

Last year March, the company completed a 10-meter square (108 square feet) accommodation in 23 hours. All six tiny accommodations were sold out in October. Fast forward to May 2023, the company would have completed its first commercial 3D printing facility. Serendix said the Serendix50 is welcomed by married couples in their 60s who are looking for a place to spend their twilight years.
Serendix50 is a single-story building built with steel and reinforced concrete. It is based on the concept design proposed by Keio University Global Research Institute’s Digital Manufacturing and Design Research Center for Emergent Circularity, with structural design by KAP Co., Ltd. and detail design by Emu Masuyama, Associate Professor, Miyagi University and Senior Researcher at Research Institute at SFC, Keio University.

The Serendix50 has a total floor area of 50-meter square (538 square feet) and stands 4 meters (13 feet) tall. It is right now situated in Komaki City, Achi Prefecture, inside a 100-year housing factory.
The Serendix50 aims to address three key housing issues: technology, living, and price. In technology, Serendix50 marries two new digital fabrication technologies: creating the building with a 3D printing robot and developing a roof with a CNC cutter based on the digital data that has been verified for comfort and safety performance. Moreover, it has to be produced quickly, in under 48 hours which the team did.

The home is compliant with Japanese Building Standard Law. The area of living, the house offers a comfortable 50-meter square (538 square feet) floor area home with a high ceiling. It promised structure strength and fire resistance, and it is water resistant and heat insulated too.
As for pricing, the developer aimed to produce homes that can be purchased at the price of a car so that homeowners can realize a life free from mortgages. That said, Serendix planned to sell Serendix50 for 5.5 million yen (about US$37,942 according to today’s going rate).



Images: Serendix [JP].


