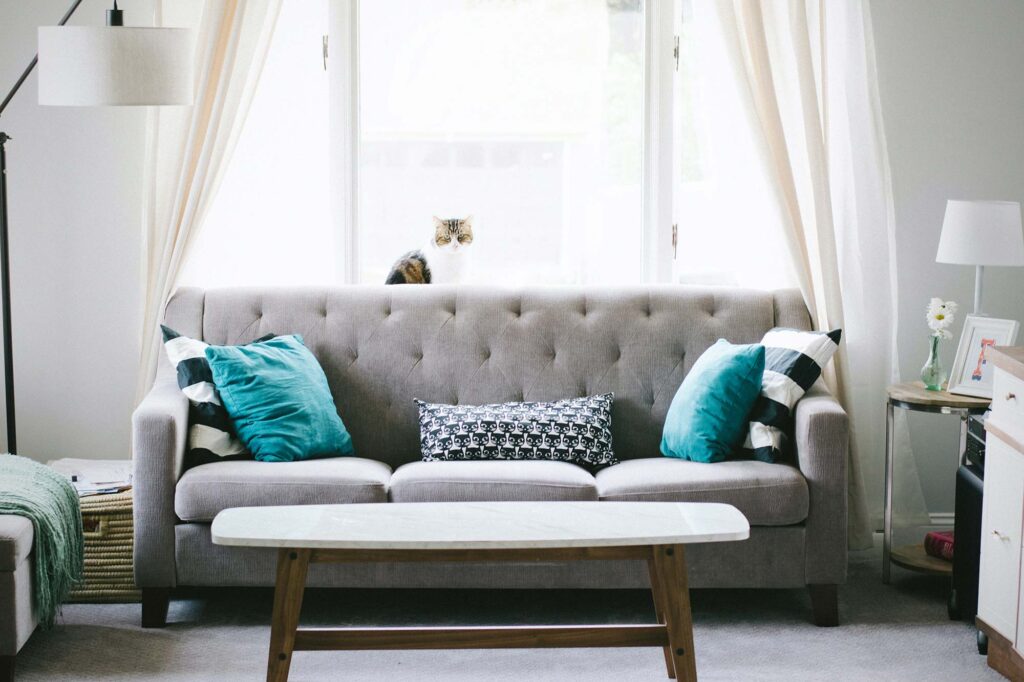Maximizing space is a critical aspect of small home renovation. As more and more people embrace the concept of tiny living, finding creative ways to optimize living spaces is becoming increasingly important. When faced with limited square footage, balancing functionality, aesthetics, and comfort can be challenging. Fortunately, numerous innovative ideas can help you maximize your limited space. This topic will inspire homeowners looking to revamp their small living spaces, from smart storage solutions to multi-functional furniture and creative room dividers. This article will explore some of the best ideas for maximizing space in a small home renovation.

1. Create An Open Floor Plan
Creating an open floor plan is a great way to maximize your living space. If you’re renovating your Calgary home, for example, consider having professionals install open walls or knocking down existing ones to create a greater sense of continuity throughout the space. Floor plans broken up into several small rooms can often appear cluttered and cramped, even if they’re furniture-filled. Removing unnecessary walls can help you maximize your square footage and make the room seem larger.
Open floor plans also allow more natural light to filter in, creating a bright and airy atmosphere that can make any home seem larger than it is. They look great with multi-functional furniture pieces like sectional sofas that act as room dividers without sacrificing style or comfort.
2. Utilize Multi-Functional Furniture
Utilizing multi-functional furniture is essential when making the most of my available space. An often untapped way of doing so is investing in pieces that serve multiple purposes – such as a sofa bed, storage ottomans, and a Murphy bed. Not only do these items help maximize your square footage and declutter your home, but they also offer you more flexibility when visitors come by. With an effective combination of multi-functional furniture pieces at the helm, you can create a stylish and comfortable haven that always feels open and inviting.

3. Install Smart Storage Solutions
Smart storage solutions are the answer to decluttering your home and creating more space. Installing shelves, hanging organizers, and built-in storage units can help you make the most of the smallest places in your home that seem otherwise unusable. These components keep a room looking neat and organized and allow you to display knick-knacks, books, and other decorative items without sacrificing any valuable floor or counter space.
With smart storage solutions, we have the unique opportunity to eye our homes with an ingenious perspective—transform vertical corners, walls, and recesses into personal mini museums that work hard to bring order and style back into our living spaces.
4. Incorporate Hidden Storage
Readers of all stripes can benefit from building hidden storage in unexpected places. Whether under the stairs, inside walls, or under seating areas, creating space for objects ensures you don’t have clutter lying about and often contributes to an inviting aesthetic that draws attention and compliments. Plus, you get to enjoy the satisfaction of knowing your home flows in a way that looks organized rather than chaotic.
For truly seamless storage solutions, incorporate sections into any unconventionally placed shelving units, cordon off spots with curtains, or add retractable doors that blend effortlessly with the room without reducing valuable square footage. With some imagination and these fantastic tips, turning chaotic rooms into tranquil ones is easier than ever.
5. Use Light Colors And Mirrors
Using light colors and mirrors is key when creating the illusion of space. A well-positioned mirror can reflect sunlight and make a small room feel much bigger. This trick works best when placed opposite windows or in narrow hallways as they open up seemingly nonstop space while making a room appear brighter and airier.
Light colors, on the other hand, can help open up your home by creating a greater sense of depth. By painting walls in shades of white or cream, you can create an atmosphere that feels spacious and roomy instead of cramped and cluttered. And if you’re feeling adventurous, why add an accent wall in a bright, eye-catching color that ties the whole space together?
6. Install Room Dividers
For those who live in studio apartments, room dividers are a great way to create the illusion of space and separate living areas. These helpful additions come in all shapes and sizes, from floor-to-ceiling screens to sleek wallpaper panels or modern curtains. Not only do they provide flexible seating solutions, but they also allow you to define zones within a single space.
Adding these dividers lets you easily transform your living areas into sleek and stylish spots that are great for relaxing or entertaining guests. When paired with clever lighting solutions, they can open up the room and give it a new dimension.
Creating an open, airy living space is possible with imagination and tips. Following these six simple steps, you can easily transform your home into an organized, inviting place ready to entertain guests. With careful planning and creative styling techniques, you can turn any home into a sanctuary of tranquility.
Featured photo by Patrick Perkins on Unsplash.



